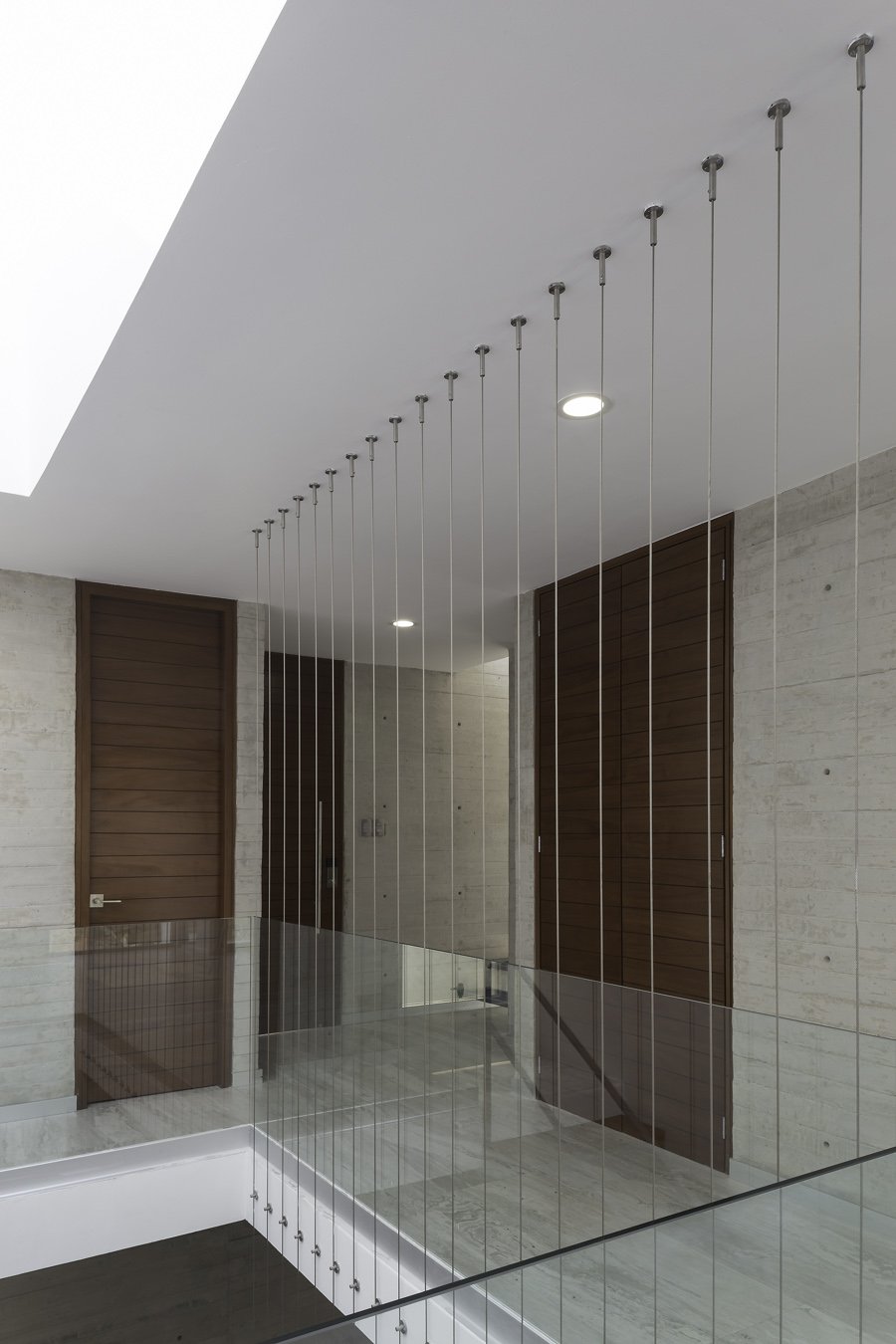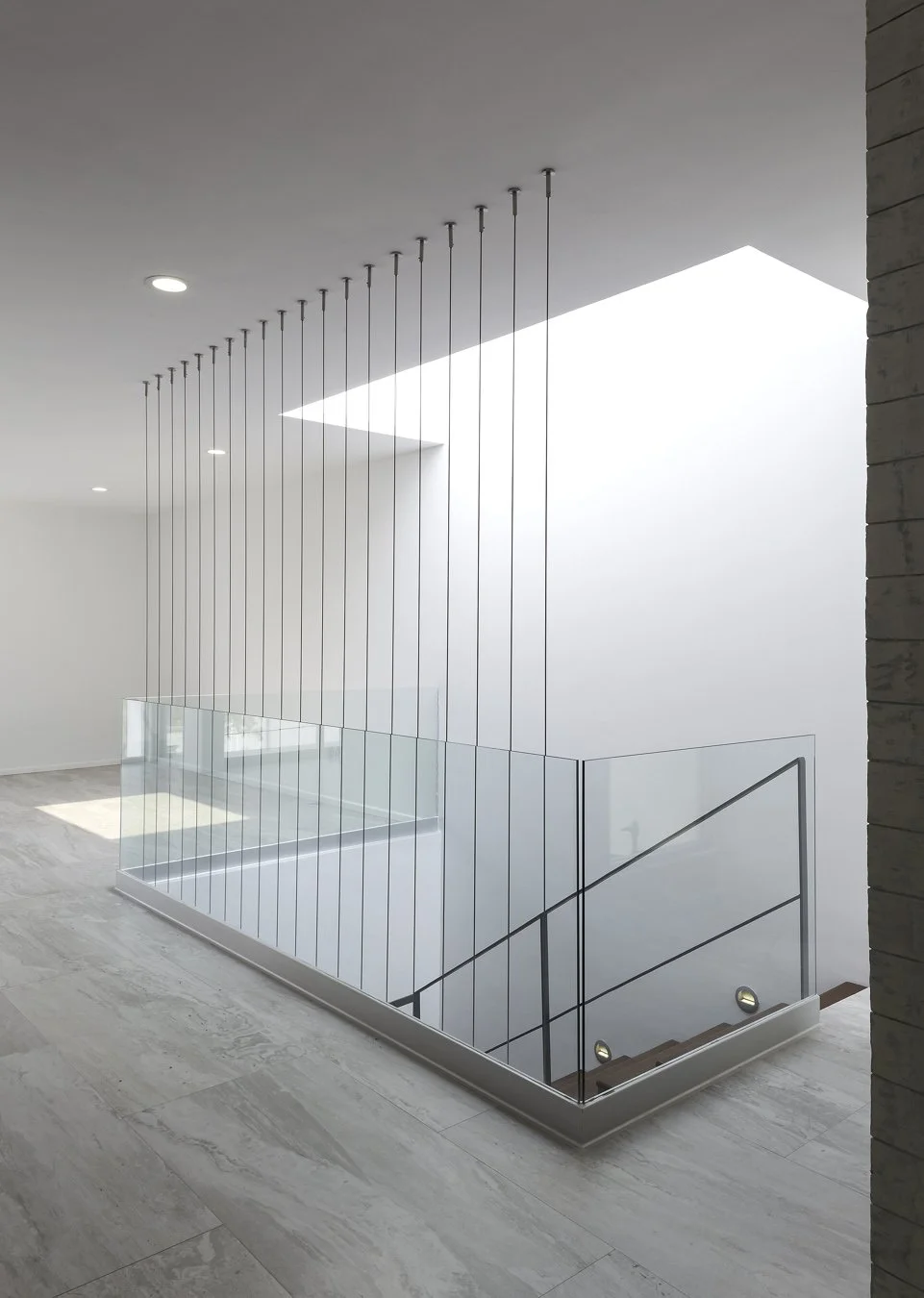VAZ32 House
Location: Estado de México, Mexico
Team:
Architect: Álvaro Licona
Project Management: SÁAW
Construction: SOJIAL
Photography: Santiago Heyser
Property Details:
Total Site Area: 180 m² (1,938 sq ft)
Total Floor Area: 355 m² (3,820 sq ft)
Project Overview
VAZ32 House is a unique and contemporary residence that commands attention with its striking exterior while preserving a private, serene environment within. Designed to integrate bold architectural elements with functional living spaces, the home is a study in contrasts and continuity, blending openness with privacy.
The home spans four levels, including a rooftop garden, and uses innovative materials and structural features to create a dynamic yet cohesive aesthetic.
Key Design Features
Public Spaces at Street Level:
The public areas are situated at street level, forming the primary façade of the house. A light, white envelope crowns the structure, opening toward the sky like a screen. This feature contrasts with the concrete walls, serving as both a visual highlight and a defining architectural element. Conceptually, this envelope functions as a continuous line, flowing seamlessly from the roof to the façade and down to the property’s entrance, where it transitions into a half wall dividing pedestrian access from the parking area.
Central Retaining Wall:
A large retaining wall spans the entire width of the home, passing through all four levels, including the rooftop garden. This wall is both structurally essential and aesthetically significant, acting as the backbone of the design while contributing a bold, textural focal point.
Stairwell and Natural Light:
The staircase is illuminated by a skylight above, which fills the space with natural light, highlighting the raw texture of the concrete. This interplay of light and shadow enhances the contrast between materials such as steel, wood, tempered glass, and concrete, emphasizing the home’s contemporary style.
Rooftop Garden:
The roof garden provides a private outdoor space, surrounded by greenery, offering both an urban retreat and additional living space.
Materiality and Design Harmony:
The careful selection and juxtaposition of materials—wood, glass, metal, and concrete—create a dynamic yet harmonious design. The raw concrete walls provide a rugged texture, softened by the warmth of wood and the sleekness of glass and steel. This balance of elements is further enhanced by the natural light that bathes the interiors, accentuating the home’s architectural details.




















