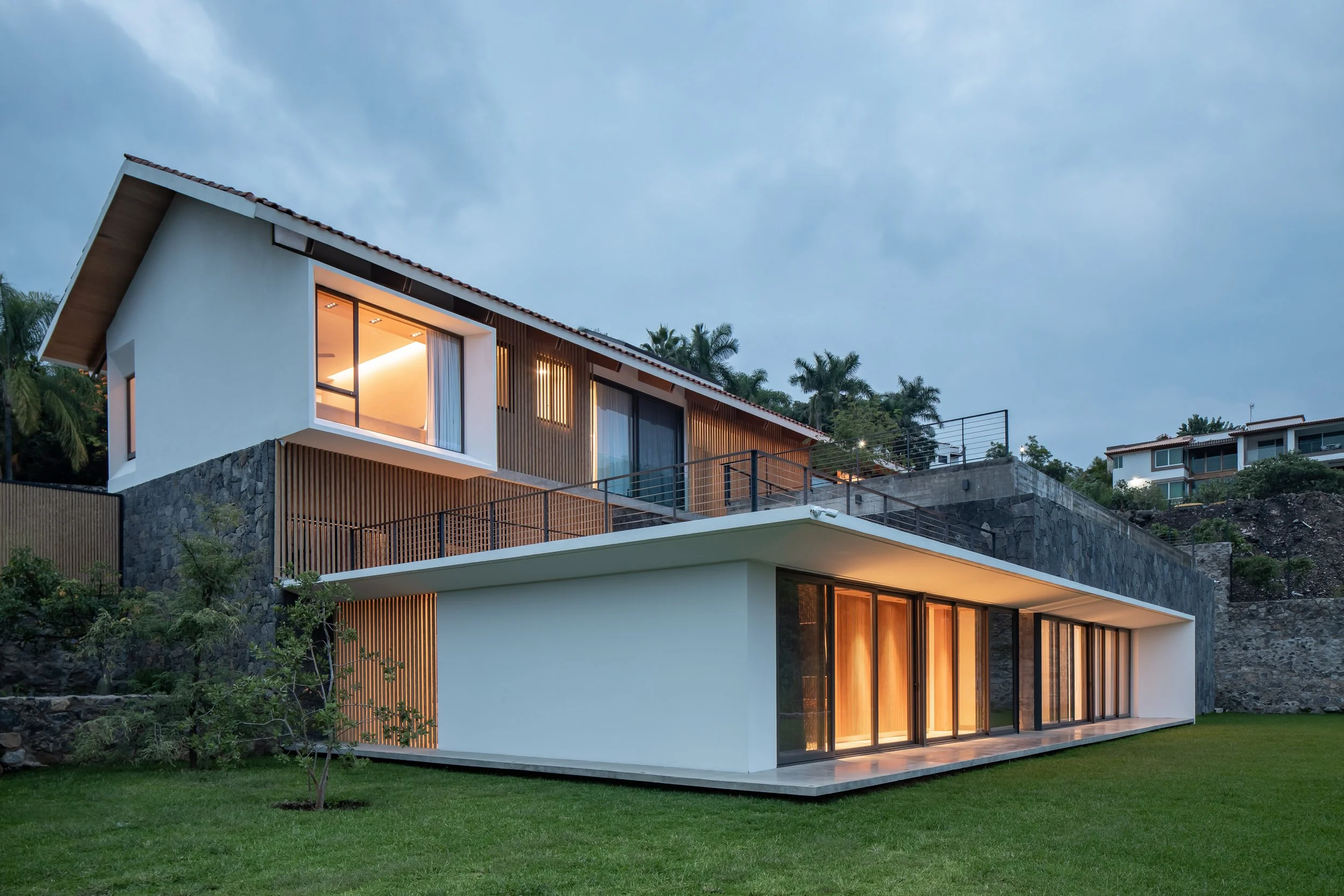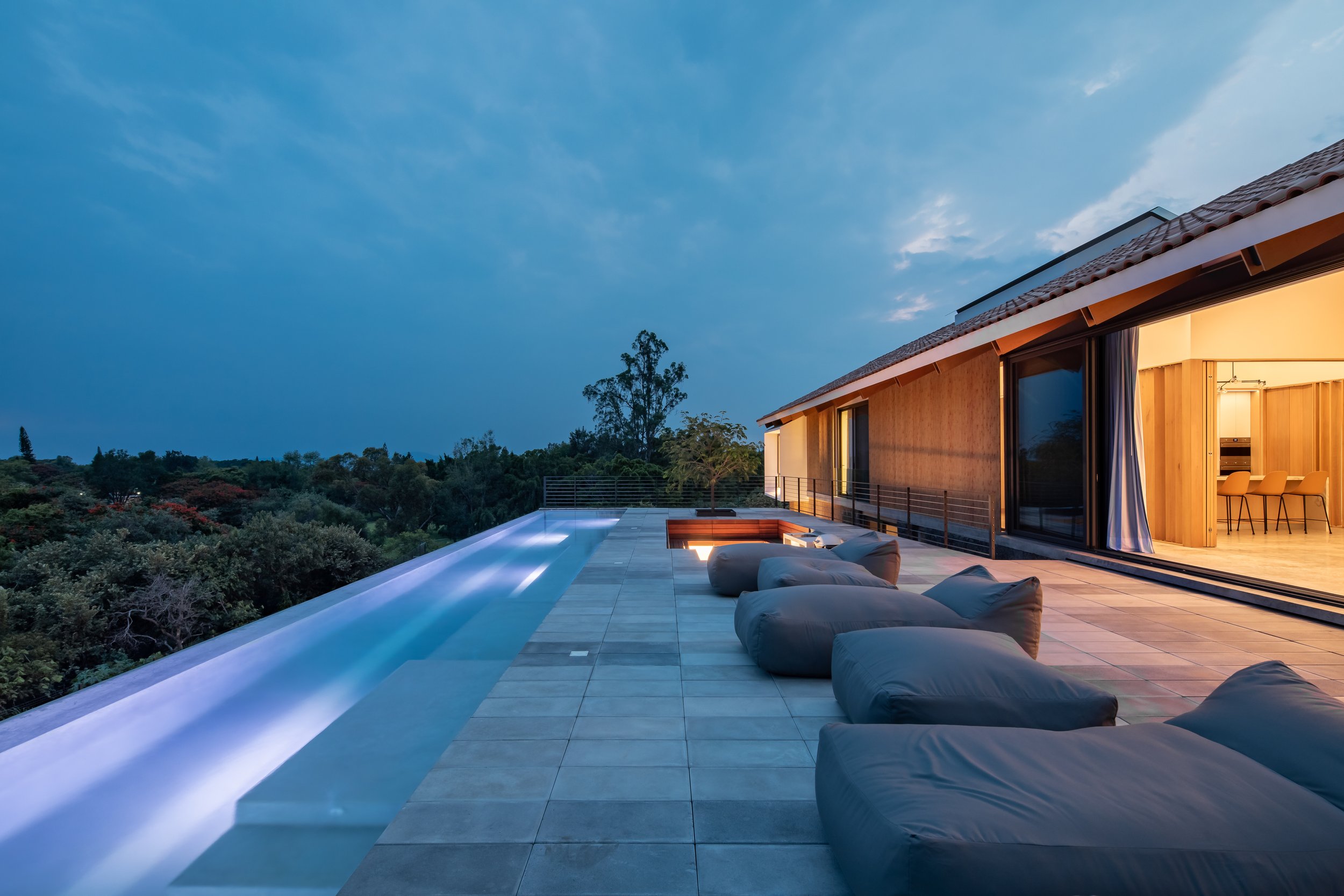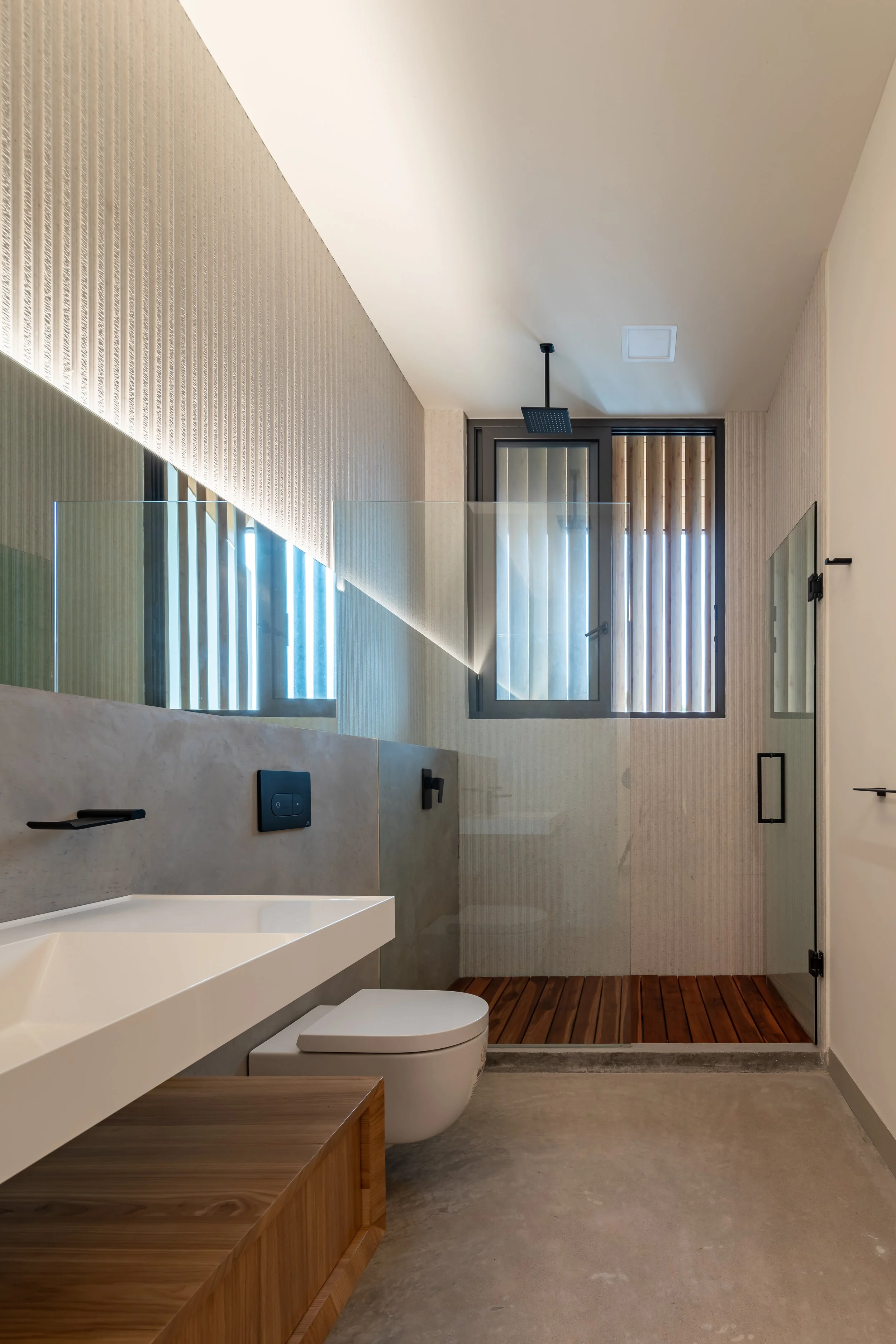Casa LYS (Luz y Sombra)
Location: Lomas de Cocoyoc, Morelos, Mexico
Team:
Architect: Álvaro Licona
Project Management: SÁAW
Construction: SOJIAL
Photography: Onnis Luque
Property Details:
Total Land Area: 1,485 m² (15,984 sq ft)
Total Living Space: 820 m² (8,826 sq ft)
Project Overview
Casa LYS, meaning “Light and Shadow,” is located within one of the largest residential communities in central Mexico. Three key principles guided the design:
Respecting the vernacular architecture that dominates the area.
Presenting a subtle yet impactful façade to the street while opening up toward the golf course to create uninterrupted views of the green.
Crafting a serene, continuous, and relaxing environment using open spaces and warm materials.
The architectural concept is structured around three volumes: the central pavilion, the service and recreational area, and the main living space. The first two volumes are stacked, while the third is set at the lowest point of the natural terrain.
Key Design Features
Main Pavilion:
The main pavilion is a single-level elongated structure facing the street, with a steep gabled roof and minimal openings. The central entrance is marked by a subtle projection, ensuring a discreet and reserved appearance from the street.
Service and Recreational Area:
Positioned between the main pavilion and the living space, this area includes a semi-professional lap pool that serves a dual purpose: cooling the adjacent living and dining areas on hot days by channeling breezes through strategically placed windows and acting as a key design feature. The pool also includes a five cm-thick acrylic bottom that functions as a skylight for the staircase below, which connects the terrace to the main living area.
Master Bedroom Oasis:
Located at the property's lowest point, the master suite is intentionally set apart from the social spaces of the main pavilion. It serves as a private sanctuary for the residents, offering uninterrupted views of the surrounding landscape and the golf course.
Sustainability and Local Integration:
All stone walls were constructed using materials sourced directly from the site, including stone excavated during the foundation phase and additional materials from a local quarry within the residential community. This approach not only grounds the residence in its local context but also maximizes the use of indigenous materials to enhance its sense of belonging.













